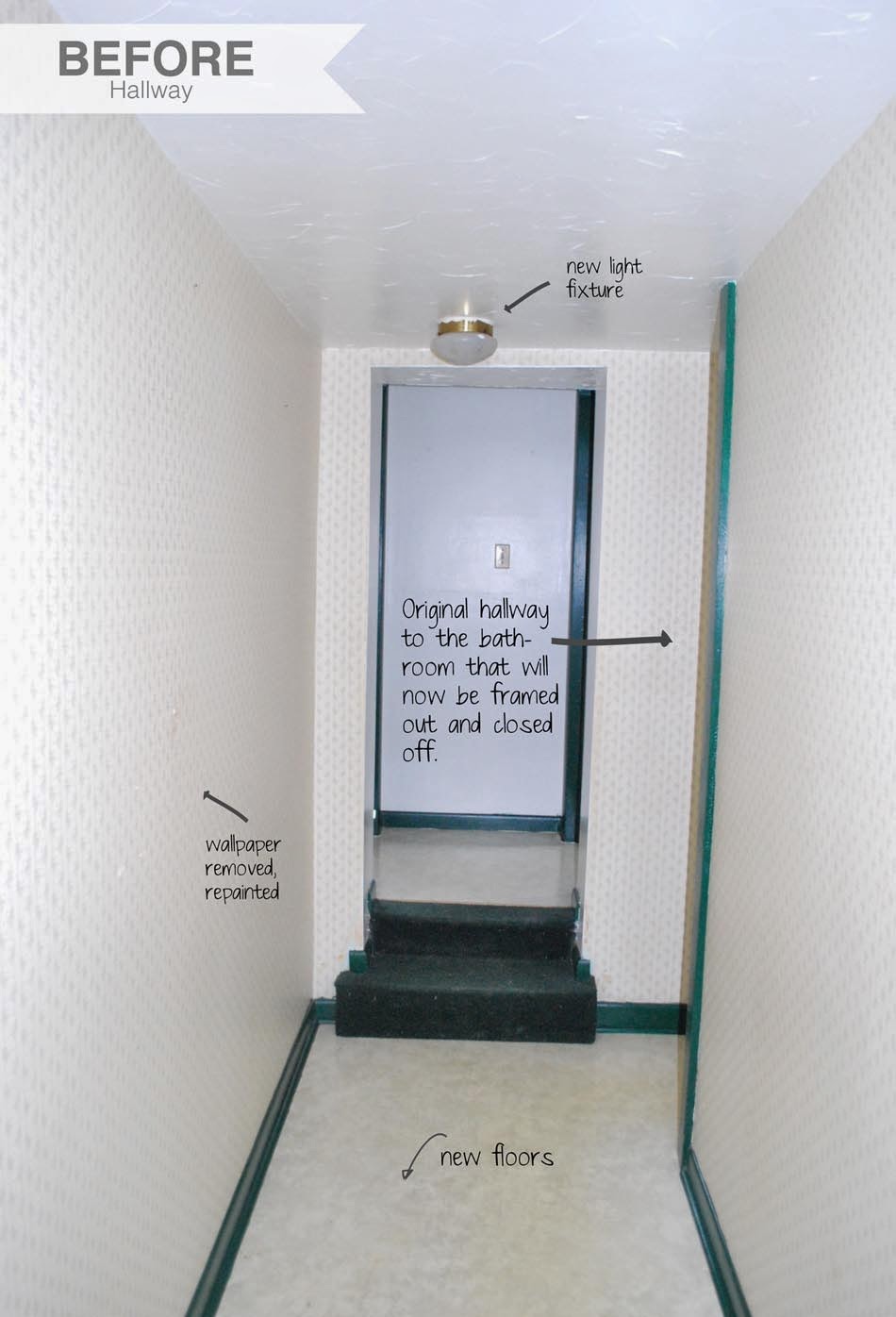If you want to get a good look at the before pictures quick jump over here and check them out! Its hard to believe that our house ever looked like that!
This is what its looked like just before tear out commenced!
Our good friend Dan did most of the install who is one of Piper's favorite people! She would just sit and watch him work, and ask him "whats this?"
Thankfully the tear out went really well! We weren't sure what we would find behind the cabinets, but there were no big surprises! The morning the cabinets came literally felt like Christmas!
My favorite part was watching the tile go up! Probably because that meant we were almost finished and I could have my kitchen back! :)
Originally we were a little bummed with the color of the cabinets. I initially wanted to go with white cabinets I really love that look, but my sister, who cleans houses, talked me out of it especially with small kids she mentioned they mark up pretty easily. We ended up going with a khakie color, still light but not white. When they first put them in, and especially at night when we are using lights, it looked a little green which I wasn't thrilled with. But I really like how it looks in daylight and now that everything is in I don't really think about it anymore!
So here's the new finished kitchen! Drumroll please.....
With the past year being primarily focused on moving in, finishing up projects around the house, and adjusting to life with two kids, I'm excited to start getting things decorated and finished now. Its actually one of my goals for the new year. Pretty much all of our boxes of decor have still not been unpacked so I'm anxious to open those boxes up and start getting things hung up and make my home feel more like home! I'll definitely share some of these project with you along the way!
Let me know what you think! Are you working on any home projects yourself? I love seeing before and after pics so feel free to share them if you have them!






















