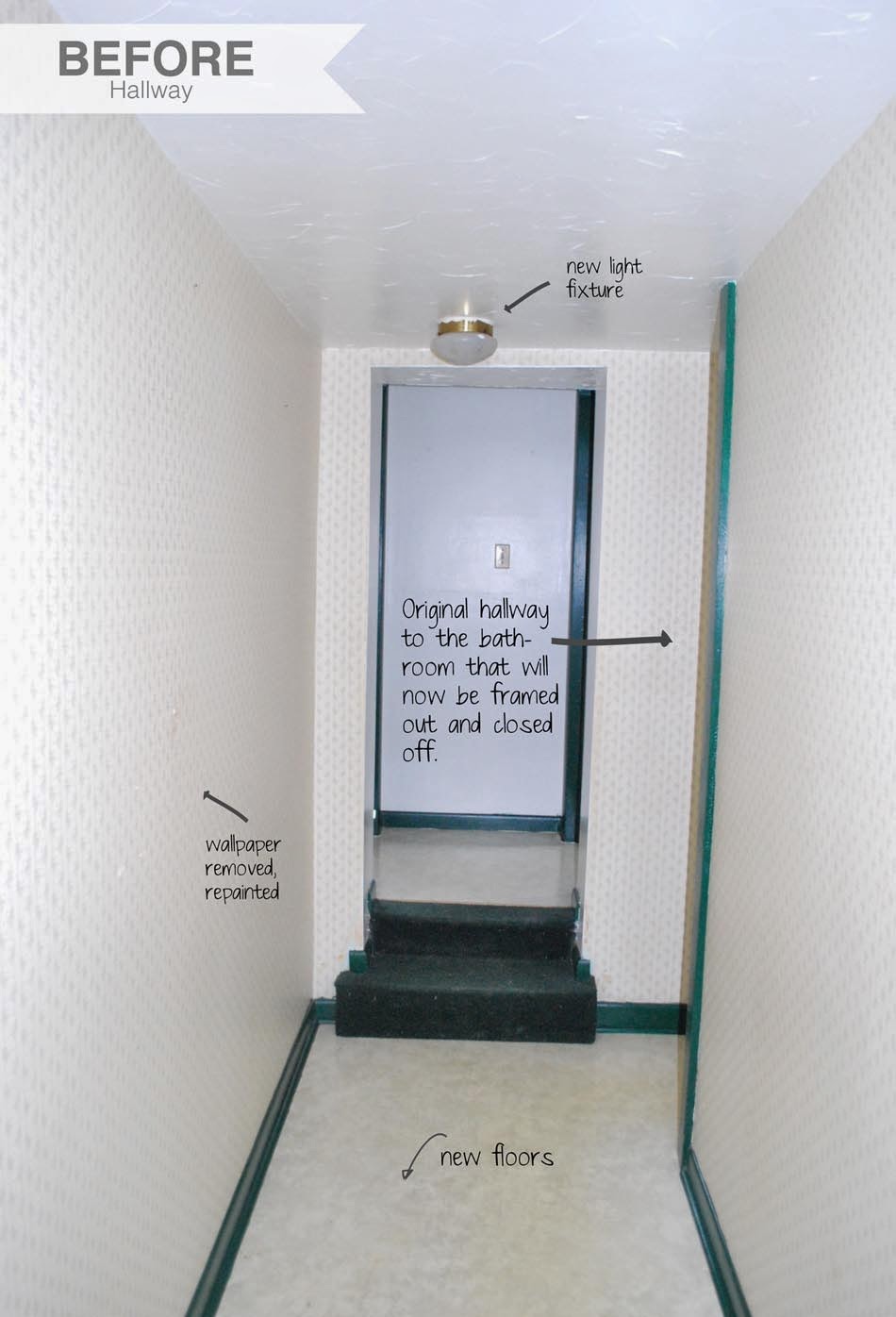Like I promised here are the before pictures of the upstairs! We aren't doing nearly as much work to the upstairs. The main thing we are re-doing is the bathroom, and some reconfigurations because of the new stairs that are going in. The bedrooms are all getting new carpet and paint.
For those of you who asked to see a reminder of what the front of the house looks like, here's a picture!
This was taken last summer so its changed a bit. The right section of the house with the green awning over the porch is actually a whole separate apartment. The main house, where we are living is on the left (covered by the tree, sorry).
Here is the upstairs:
The kid's rooms are actually larger than ours, they also both have two closets in them?! Coming from the city with limited closet space, I almost don't know what to do with that much room! We decided to go with our room though, because its located at the top of the stairs and has windows overlooking the front driveway. There are some interesting color choices going on upstairs so I'm excited to see the transformation with just some carpet and paint.
Thats all for now!
-Monica





No comments:
Post a Comment